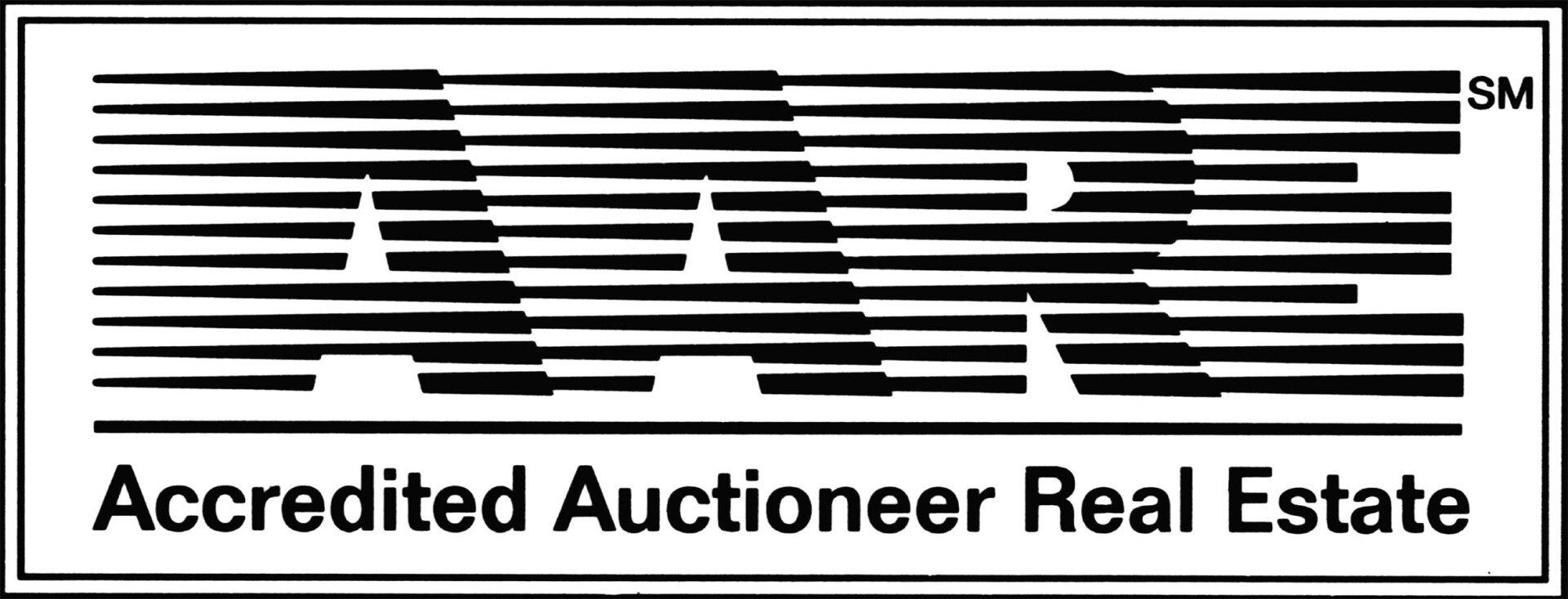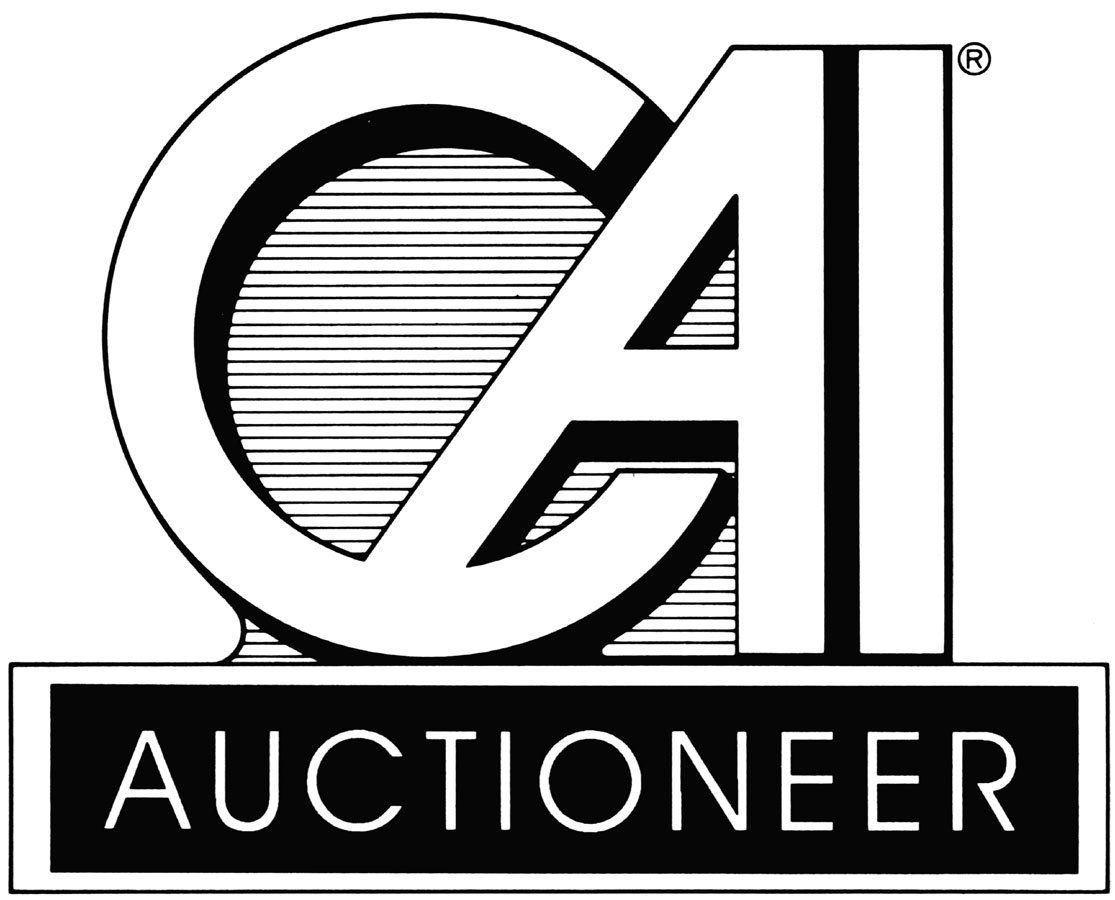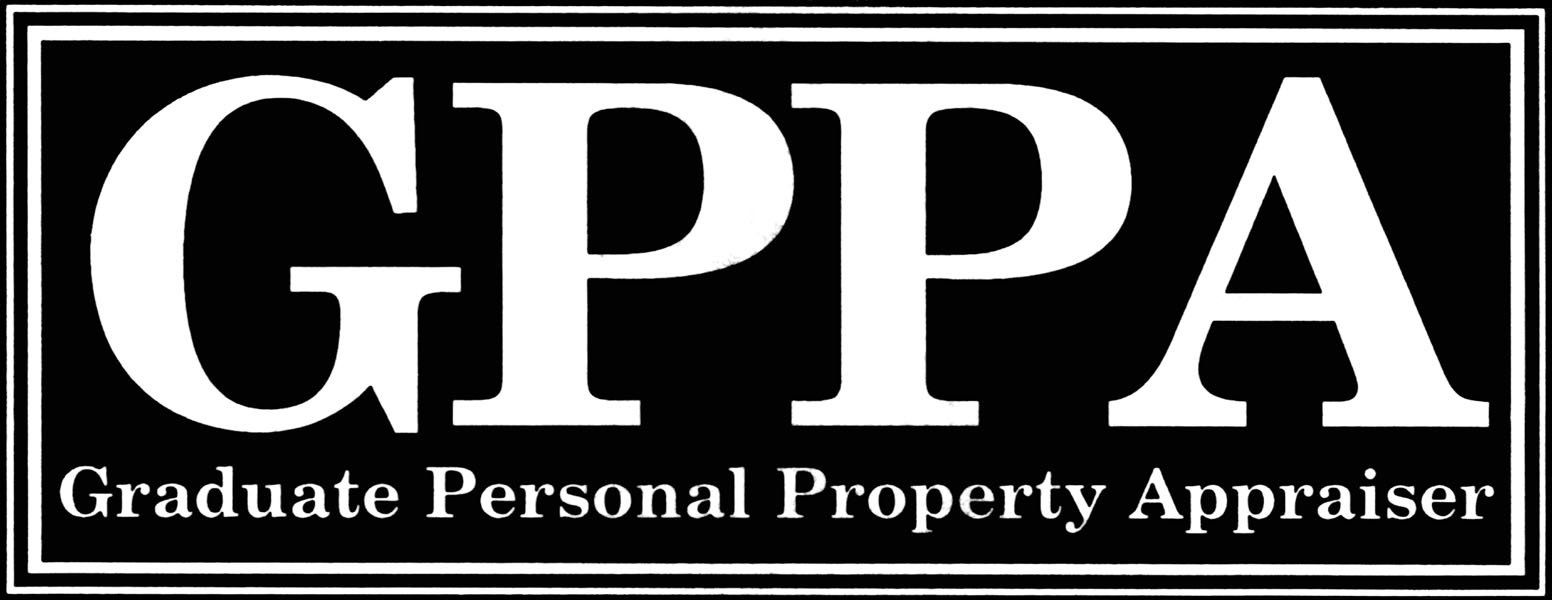FOR SALE:
3,196 SF Home with Two 2-Car Garages on 3.08 Acres in Manchester Center, VT -
UNDER CONTRACT
UNDER CONTRACT: Manchester, VT
Address:
50 Ways Lane
Manchester, VT 05255
Listing is in cooperation with LSASAG, Inc.
Welcome Home: This well built Cozy 1970’s Home features a Huge Great/Living Room with a wood-burning Fireplace and wood floors on the main level plus a large Kitchen with breakfast nook and sliding glass doors to private backyard. Primary bedroom and bath has large closets with great storage. The Sitting Room off the kitchen has so much personality with a large brick fireplace, wood floors and beams. Dining room, laundry room and ¾ guest bath complete the first floor. Second floor has 2 Bedrooms with hardwood floors & lots of natural light and a full bathroom. Basement is partially finished with interior and exterior access. There is a two car attached garage with overhead storage. A bonus accessory Apartment off from the garage (separate access) has Large Bedroom w/walk in closet and full bath, new Kitchen, Living/Dining Area and washer/dryer hook up. There’s more: a detached 2 bay Garage/Shop with concrete floors and upstairs storage and exterior stairs. Small pole barn for tractors, toys or small animals. Room for vegetable garden or pool on this 3.08 acre Estate. Views of Equinox Mountain. Located less than 1 mile from Orvis, Burr & Burton Academy and Manchester restaurants and designer Outlets. Additionally, there are solar panels on the roof to complement your net footprint (connections need to be finished).
Facts & features
Interior
Bedrooms & bathrooms
- Bedrooms: 3
- Bathrooms: 3
- Full bathrooms: 2
- 3/4 bathrooms: 1
Basement
- Basement: Bulkhead,Concrete,Concrete Floor,Crawl Space,Stairs - Exterior,Stairs - Interior,Storage Space,Unfinished,Interior Access,Exterior Entry,Stairs - Basement,Interior Entry
Flooring
- Flooring: Brick, Ceramic Tile, Hardwood, Softwood, Wood
Heating
- Heating features: Baseboard, Hot Water, Oil
Cooling
- Cooling features: None
Appliances
- Appliances included: Gas Cooktop, Dishwasher, Disposal, Double Oven, Refrigerator
- Laundry features: Laundry Hook-ups, Laundry - 1st Floor
Interior features
- Window features: Double Pane Windows, Low Emissivity Windows
- Interior features: Dining Area, In-Law/Accessory Dwelling, Kitchen/Dining, Primary BR w/ BA, Natural Light, Natural Woodwork
Other interior features
- Total structure area: 4,184
- Total interior livable area: 3,196 sqft
- Finished area above ground: 3,196
- Total number of fireplaces: 2
- Fireplace features: Wood Burning, Fireplaces - 2
Property
Parking
- Total spaces: 2
- Parking features: Shared Driveway, Paved, Driveway, Garage
- Garage spaces: 2
- Covered spaces: 2
- Has uncovered spaces: Yes
Accessibility
- Accessibility features: 1st Floor 3/4 Bathroom, 1st Floor Bedroom, 1st Floor Full Bathroom, Bathroom w/Tub, Paved Parking, 1st Floor Laundry
Property
- Levels: One and One Half
- Stories: 1
- Frontage length: Road frontage: 25
Lot
- Lot size: 3.08 Acres
Other property information
- Additional structures included: Outbuilding, Shed(s), Storage
- Parcel number: 37511611287
- Zoning description: residential
Construction
Type & style
- Home type: SingleFamily
- Property subType: Single Family Residence
Material information
- Foundation: Concrete, Concrete Perimeter
- Roof: Shingle - Asphalt
Condition
- New construction: No
- Year built: 1970
Utilities & green energy
Utility
- Electric information: 200+ Amp Service
- Sewer information: Public Sewer
- Utilities for property: Cable, Cable Available, Gas - LP/Bottle, Underground Utilities
Community & neighborhood
Location
- Region: Manchester Center
HOA & financial
Other financial information
- Buyer's Agency fee: 2.5%
Other facts
- Road surface type: Paved
Location
50 Ways Lane
Manchester, VT 05255
Listed by:
Tyler Hirchak
Land Sea Air Space Auction Group Inc
Phone: 802-888-7030
Prime MLS
MLS#: 4986660
Contact Us
We will get back to you as soon as possible.
Please try again later.

































